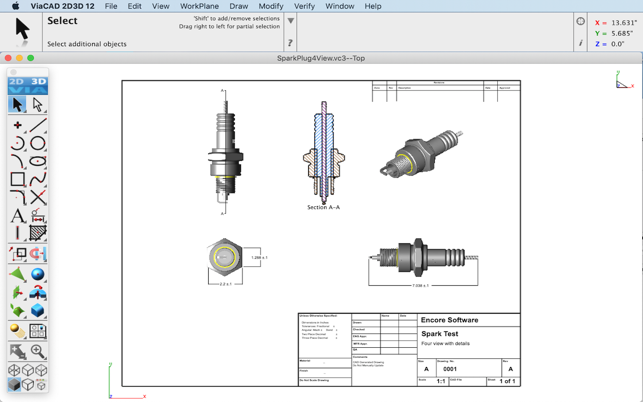價格:免費
檔案大小:318.1 MB
版本需求:OS X 10.11 或以上版本,64 位元處理器
支援語言:英語

including architectural plans, mechanical plans, electrical schematics, furniture designs, and more. All you need is an idea and ViaCAD.

Our surprisingly affordable 2D and 3D design tool really packs a Punch! You can draft 2D projects such as floor plans and diagrams, but also create spectacular 3D designs for building construction, home renovation, inventions, musical instruments, furniture, and really fun DIY projects using a 3D printer at home or in the classroom. Suitable for beginners and intermediate users.

AFFORDABLE 2D/3D CAD SOFTWARE THAT IS EXTREMELY POWERFUL AND EASY TO USE

ViaCAD 2D/3D offers precision design tools for beginning to intermediate CAD software users. It allows you to create in 2D or 3D and quickly toggle between views. Our price to performance ratio blows the competition away.

COMPATIBILITY AND FILE SHARING

ViaCAD software plays nice with others. ViaCAD is compatible with AutoCAD® with up-to-date DWG import and export capabilities. So your team will be able to work together without forcing everyone to be on the same brand of CAD software.

ViaCAD is also compatible with over a dozen popular CAD and Graphics formats, so you’ll be able to deliver files that can be opened and edited by users of other popular design software. In our newest release (version 12) you can import PDF and Adobe Illustrator files, and be able to import/export SketchUp 2020 and Collada files.
WE WILL HELP YOU LEARN
While ViaCAD is feature rich, we work hard at making it easy by including intuitive tools like our LogiCursor™ that makes CAD a snap by suggesting your next move as you draw.
Your purchase includes access to our training tutorials, so you will not have to learn through trial and error. We are experts at creating CAD software and our tutorials will help you to become an expert user quickly.
